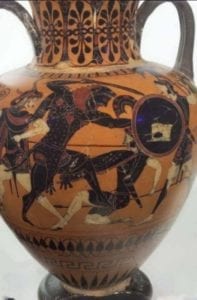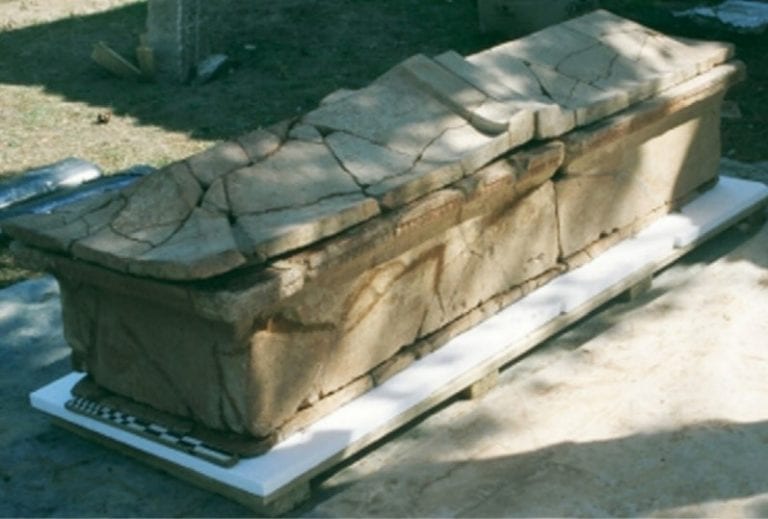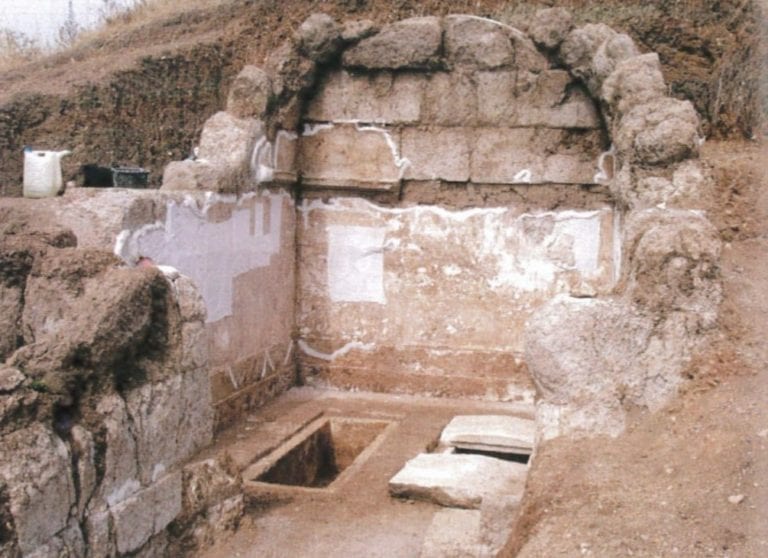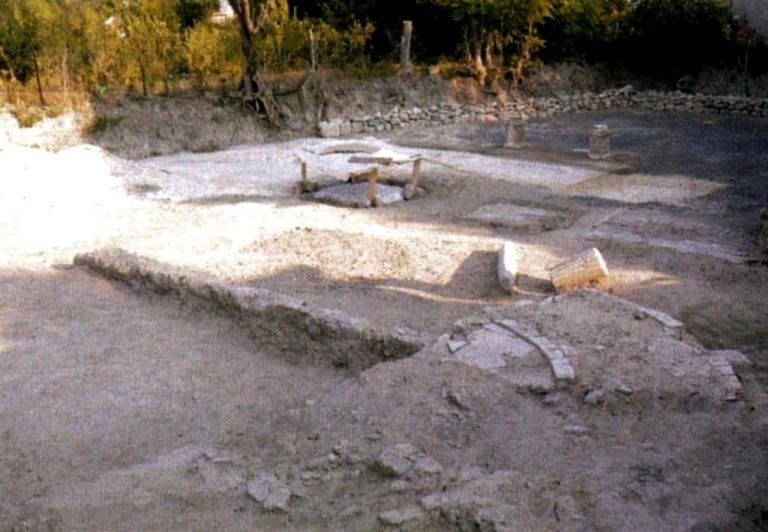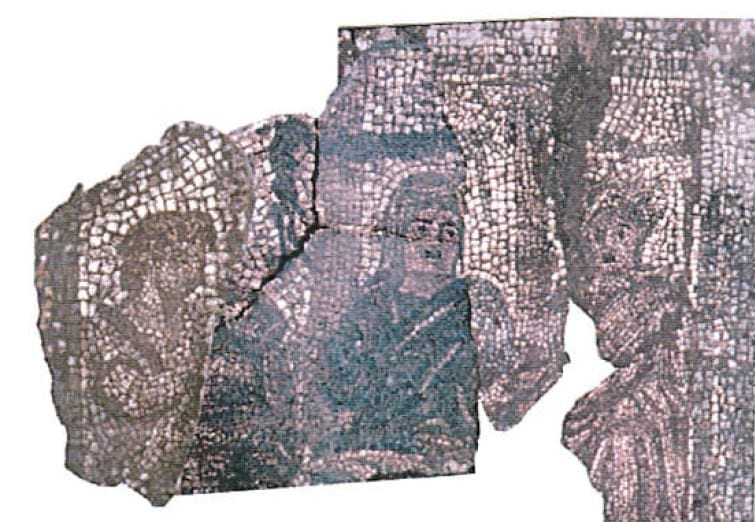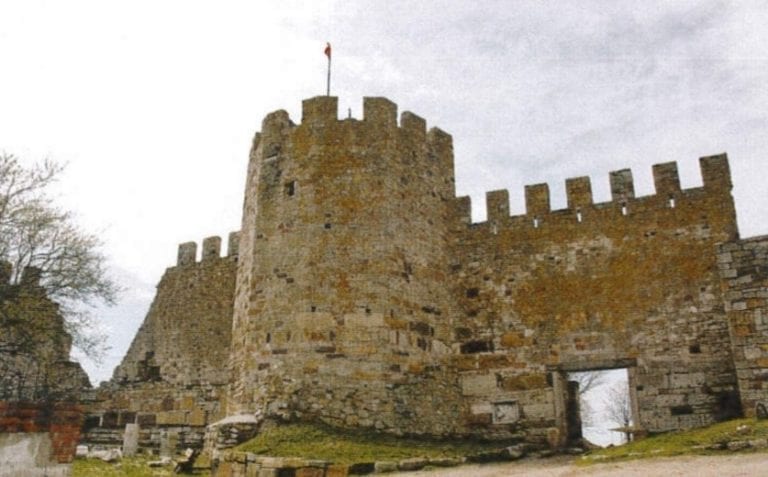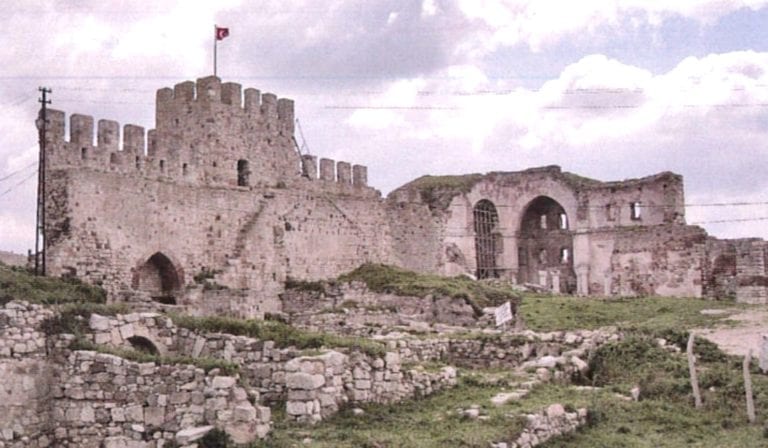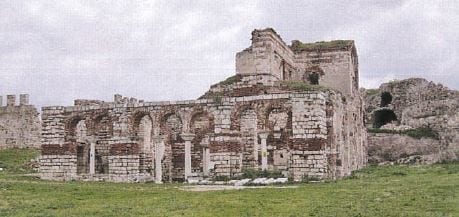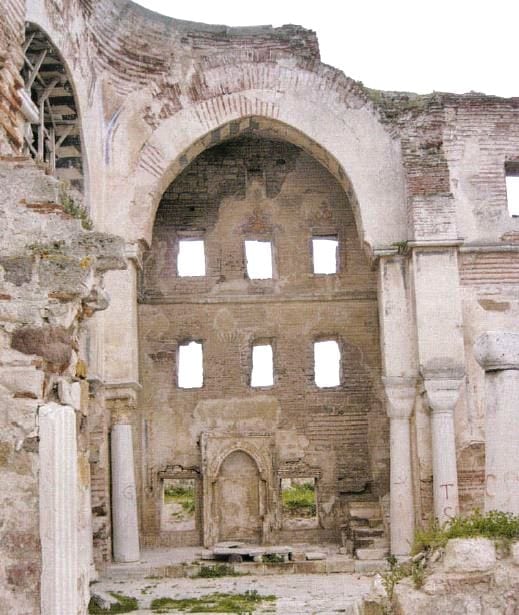Enead in-depth
Enead in-depth
Enead – In-depth
Ninth fatigue
As the ninth of twelve fatigues, the king of Mycenae and Tiryns, Eurystheus, ordered Hercules to take possession of the belt of the queen of the Amazons, Hippolyte, to give it to his daughter Admeta. Hippolyte lived in the Black Sea area, near the river Thermodon, and had received the belt as a gift from her father: the god Ares.
When Hercules came to complete the task, the queen fell in love with him and wanted to give him the belt as a token of love. But the goddess Hera, to hinder Hercules’ success, took the form of an amazon and deceived the others, declaring the hero’s intention to kidnap their queen. The Amazons went to Hercules in arms and he, thinking of a betrayal of Hippolyte, ripped off her belt and killed her.
necropolis
Areas of necropolis are attested to the south of the urban fabric of today’s Enez. The frequentation of the site has its origins in the most ancient phases of the inhabited area, as demonstrated by the discovery of pottery – also with black and red figures – and decorated sarcophagi, dated between the sixth and fourth centuries BC.
The area is also characterized by the presence of monumental tombs and other burials that cover the chronological period between the Hellenistic age, the Roman age and the early Christian period.
Çataltepe Tumulus
The Çataltepe Tumulus is a burial complex located on a low hill in the eastern part of the modern city of Enez. The structure consists of an entrance corridor (dromos) and a rectangular main chamber. The chamber is made of blocks, had a vaulted roof and the walls were originally plastered in imitation of marble slabs. On both sides of the room it is still possible to appreciate the presence of two sarcophagi embedded in the floor: one is made of white marble and is closed by a cover; the other is made of limestone covered with plaster – to reproduce the colour of the marble – and has no cover. The absence of bone remains and objects of equipment inside them led us to suppose that the walls of the mound collapsed before the sarcophagi were actually used.
Finally, in the north-eastern sector of the burial chamber there is another sarcophagus and an area dedicated to libations. Based on the materials found, the building is dated to the 4th century BC.
Chapel of the Haghia Triada
The chapel of the Haghia Triada, or “SS. Trinity”, is located outside the city’s Acropolis, not far from the innermost of the two ancient ports. It is a natural cave that, in the Hellenistic age, was dedicated to the cult of the god Pan, as shown by a marble relief, found inside a niche, which depicts the deity dancing with two nymphs.
In the 14th century the environment was transformed into a crypt and dedicated to the Trinity. This phase of life is particularly well preserved and it is still possible to appreciate both the elements that make up the complex – including the main nave, the diakonikon and the floor burials – and part of the votive frescoes. Among them, a depiction of the Virgin, characterized by a wide use of the colour red in all its shades is of particular importance .
villa
The villa found in the centre of Enez is one of the main testimonies of the Roman phase of the city. The complex, of considerable size, extends below modern buildings and this has limited the archaeological investigations. To date it has been possible to highlight only parts of the central atrium, a bedroom (cubiculum), a kitchen (kitchen) and a bathroom (latrine).
Despite the reduced information, the extension of the structure and the decorative apparatus of the known portions allow it to be considered a luxury home. Among the floor mosaics found, the most significant is that of the bedroom: at the centre of a composition enriched with geometric and symbolic elements, the representation of three figures stands out.
Among the objects, instead, there are a bronze Nike figurine, a head that reproduces the god Serapis and a female figurine.
Fortified castle
The castle is the most famous complex of today’s Enez and is located on a hill identified as the Acropolis of ancient Ainos. Although there are known testimonies that can already be attributed to the first settlement of the centre – dating back at least to the archaic age – the structures of the Byzantine period have completely absorbed the previous phases and are now predominant.
Access to the area is through two arched gates, located respectively to the east and north. The wall circuit, which embraces the entire hill, consists of walls up to 25m high, reinforced by round, polygonal and rectangular towers.
The defensive system also consists of watchtowers in correspondence of the piers of the innermost of the two ancient city ports, still partially visible. The construction of the walls dates back to the most ancient phases of the town, but important interventions were carried out both during the Byzantine era – among which those of Emperor Justinian I to strengthen the circuit during the Slav invasions – and during the Ottoman domination.
Fatih Camii
The Fatih Camii, the “Mosque of the Conqueror”, is one of the most important buildings of Enez, located in the south-eastern part of the castle. The complex, converted into a mosque dedicated to Muhammad II with the Ottoman conquest in 1456, was originally a church, probably dedicated to St. Sophia. Although the structure is generally dated to the 12th century, it was also built using some bare materials which date back to the 6th century AD.
The building consists of two entrance narthexes, a cruciform central body and a bema flanked by two service areas: the pastophoria. Although the main entrance was to the west, when the structure was transformed into a mosque a second door was built on the north side and a niche in the direction of Mecca. Despite the successive renovations, it is still possible to appreciate some wall frescoes from the Byzantine period, including a partially preserved depiction of the Virgin and a priest. This complex, although currently in disuse, has a particular archaeological importance, as it exceeds in size even the churches of the Middle and Late Byzantine period in Istanbul.
Theotokos Chrysopege
The church dedicated to the Virgin Theotokos (“Mother of God”) Chrysopege (“Golden Fountain”) is located within the castle walls. The identification was made possible by an inscription bearing this name of Our Lady and the period of construction of the complex: the year between 1422 and 1423. The structure, in a state of ruin, has a rather simple plan, consisting of a rectangular body ending with a small central apse flanked by two niches. Under the floor slabs, moreover, two burials were found, one of which perhaps belonged to the promoter of the building: Demetrio Xenos.
Despite the reference of the inscription, the structure is also known as the church of the Madonna Zoodochos Pege, or “Source of Life”, thanks to a painting with this iconography: the Virgin, holding the blessing Child, is placed inside a phiale decorated with angels and garlands. Around her, together with some angels, are represented characters – even historians – who would have been healed from the holy fountain of Constantinople. The painting is dated to the 17th century.
Thermal complex: Inside the castle area there is a thermal complex which is the only proven archaeological evidence of the first period of Ottoman domination. It is a rectangular structure, which is accessed through an entrance characterized by the presence of a niche for worship activities. There is also a dressing room, three rooms used for the thermal path – one rectangular and two square – and a rectangular cistern. The walls, although in a state of collapse, are preserved until the vaulted ceilings are levied.
Tomb of Has Yunus Bey
The so-called tomb of Has Yunus Bey is located in the area of the Ottoman cemetery, south of Enez. Although there is no evidence to prove this, this complex is generally believed to be the burial place of the commander of the Ottoman fleet that conquered Enez in 1456.
It seems, however, that the structure was born in Byzantine times as a church, perhaps dedicated to Saint Euplo. It looked like a small Greek cross-shaped complex, ending in the east with a semicircular apse and the entrance to the west. The church was later transformed into a sepulchre and it was decided to move the entrance on the north side. On the south side, instead, the sarcophagus was placed.
From a structural point of view, scholars have compared this mausoleum to that of Galla Placidia in Ravenna, dated to the first half of the 5th century AD.




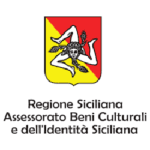






















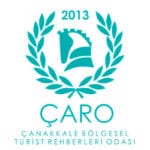
Previous
Next

