Nikopolis in-depth
Nikopolis/actium in-depth
Nikopolis/Actium – In-depth
the Aziac games
The “Aziac Games” were five-year festivities, celebrated at the behest of Octavian, who came to power under the name of Augustus, to commemorate the victory in the naval battle of Actium. Although these agonies became particularly important during the Empire of Augustus, the sources suggest that the “Aziac Games” were celebrated by the Acarnans at Actium at least from 425 B.C. and were held at the local temple dedicated to Apollo.
When Augustus founded Nikopolis, he moved the games center to the “Proasteion” of the new city, where he built a new area dedicated to Apollo and enlarged the pre-existing temple of Actium. The “Aziaci Games” comprised several disciplines, such as, in particular, athletics competitions, musical, poetic and dramatic competitions, horse races, boxing and wrestling competitions.
theatre
Nikopolis Theatre still preserves a good part of its structure.
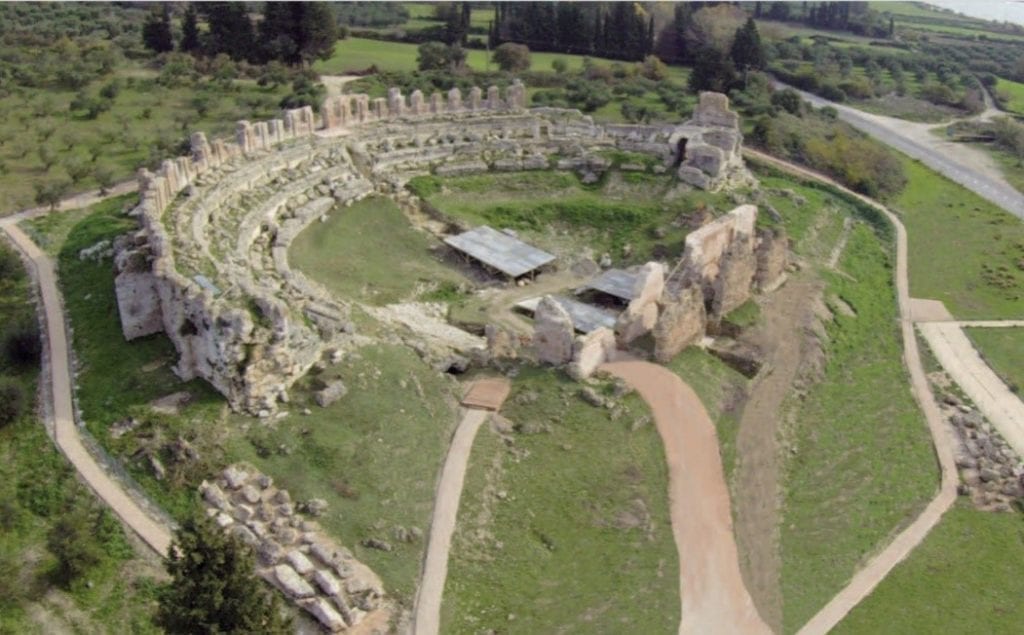
The cavea – a semicircular element intended to accommodate the stands for spectators- is set on high artificial substructures, making this building in the category of theatres “Roman type” (those of “Greek type”, however, exploited the slope of the hills). Access to the seating was via three corridors (vomitoria), arranged symmetrically and with vaulted roof.
At the foot of the cavea is the orchestra: a flat area, arranged between the bleachers and the stage, where the choir was positioned to accompany the plays.
Finally, the stage, inserted in a more complex building and including all the rooms of the wings, developed on two floors.
The theatre was built during the Augustan period and underwent a renovation in the second century A.D.
The building was supposedly abandoned around the end of the 3rd century AD.
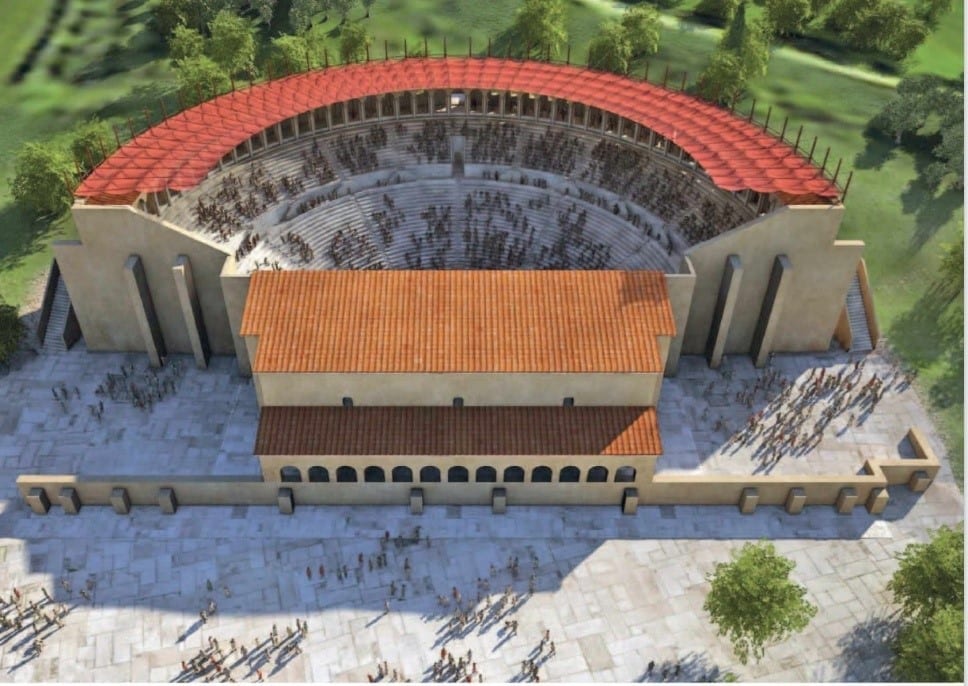
trophy
The Trophy of Actium is a structure built at the behest of Octavian, now Augustus, to celebrate the victory in the naval battle against Antony and Cleopatra. The building is located in the area of the “Proasteion” of Nikopolis, on the place where Octavian would have positioned his camp before the clash.
The upper terrace housed a porch ‘a Π’, with internal walls richly frescoed and adorned with architectural terracotta (some fragments found show representations of dolphins and the Lupa intent to breastfeed the twins Romolo and Remo). The retaining wall of the terrace was decorated with 36 rosters taken from enemy ships. Above them was the inscription that celebrated the victory and the dedication of the monument, and thanks to the remains of this epigraph it was possible to propose a dating of the trophy between 11 January 29 B.C. and 16 January 27 B.C.
The building was, later, affected by remaking, due to structural problems determined by the geological conditions of the hill. The first intervention dates back to the Neronian age (between 66 and 67 AD), while a second is the fourth century AD.
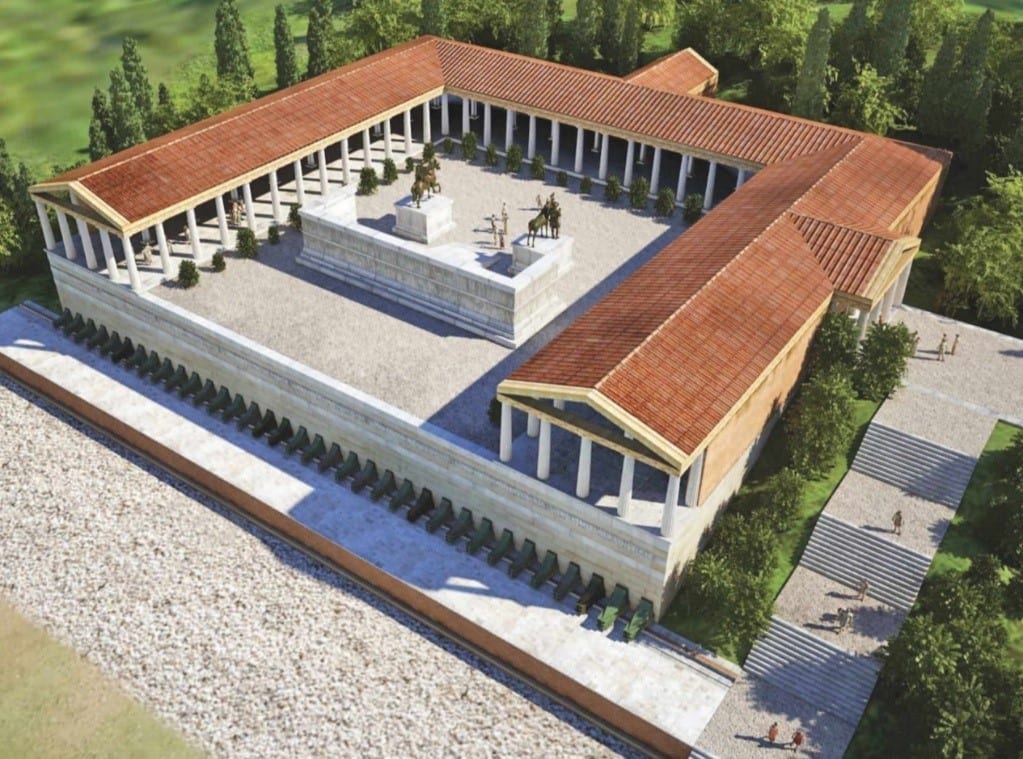
walls
Nikopolis was equipped with two walls over the centuries. The first, larger, almost 5 km, was built during the city’s layout in the Augustan age. The second circuit of the walls, however, dates back to the late Ancient Age
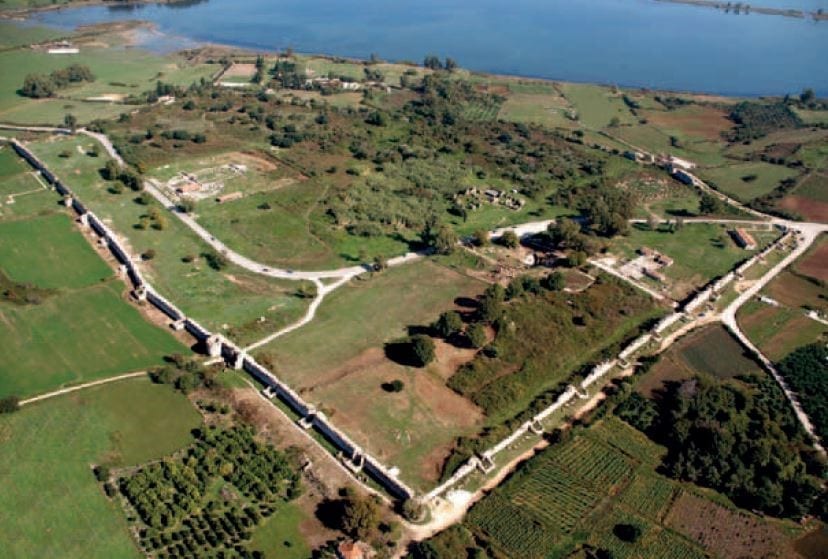
It is very small compared to the previous one (about 2km long) and testifies to the choice of continuing to live only a small portion of the city. These walls were partly built using the previous circuit, partly built from scratch, and have only two access gates.
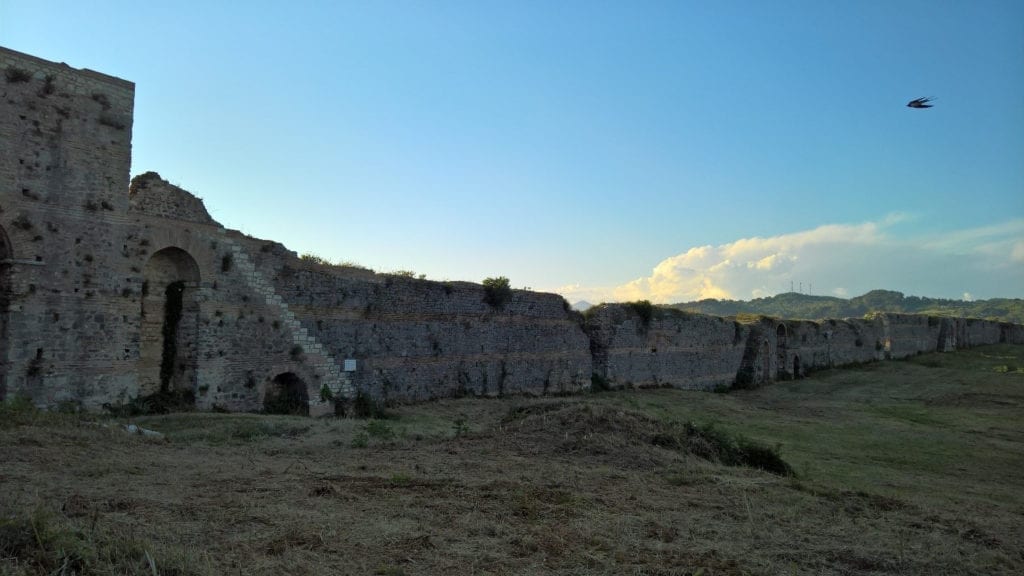
A series of elements, including the presence of a very considerable number of watchtowers (about thirty), suggest that these new walls were built because of pressing defensive needs, on which have been formulated several hypotheses: Eruli raids in the 3rd century AD, Visigoths in 380 AD and 395 AD, Vandals in 467 AD and 474/475 AD, Ostrogoths in 551 AD, and Slavic raids in 587 AD.
Domus of manio antonio
The “domus of Manio Antonino” is a large private house located in the center of the city,
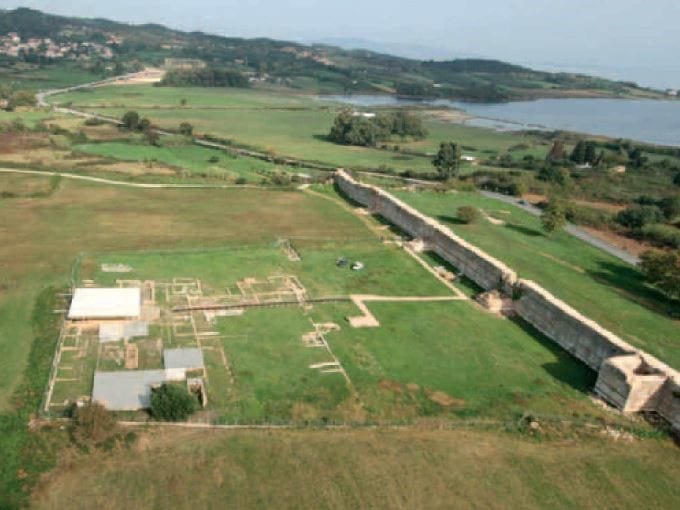
which stands out both for its size, equal to 3400mq, both for the great sophistication of its floor decorations.
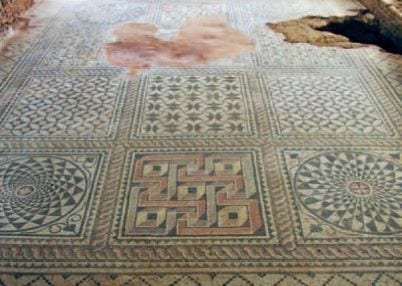
It consists of three bedrooms (cubicula), four triclini (banquet halls), an environment intended to perform the function of “study” of the landlord (tablinum), a garden and a small spa complex. The other rooms, some of uncertain attribution, were to serve, for the most part, service areas.
The name of the owner of this large residence is known from the mosaic of one of the rooms, in which is represented the “knot of Solomon” (symbol of alliance and union between human and divine), surrounded by an inscription bearing the name of the landlord, Manio Antonino, and that of his wife, Theosigos.
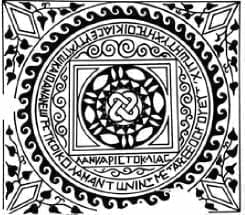
The domus dates back to the founding of the city and had two successive renovations: the first half of the second century A.D. and the end of the third- early fourth century A.D., when it came into the possession of Manio Antonino.
Domus dell’Ekdikos Georgios
La cosiddetta “domus dell’Ekdikos Georgios” è una abitazione privata che deve alle sue imponenti dimensioni (about 1 hectare), e alla collocazione topografica i diversi nomi con cui è conosciuta: “Vasilospito” (“Palazzo del Re”); oppure “Episkopeion”since its function has been assumed as “Residence of the Bishop”.
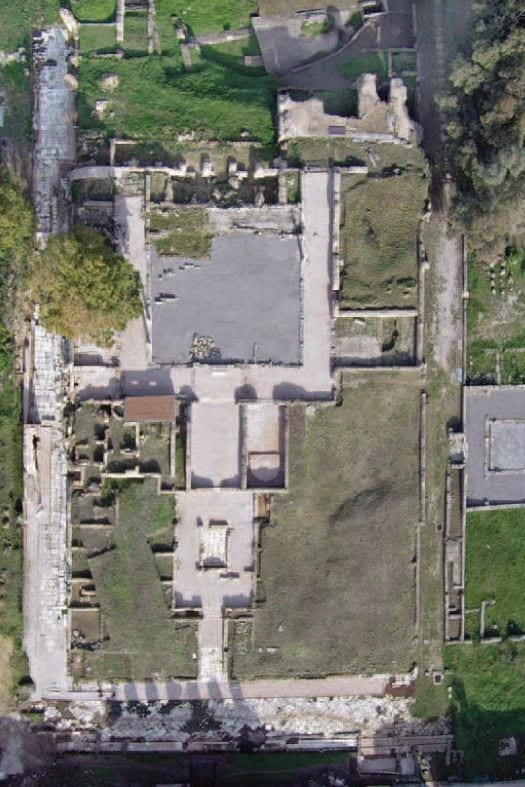
The entrance allows access to a central open atrium, surrounded by a series of rooms: bedrooms (cubicula), a banquet hall (triclinium), and the “study” of the landlord (tablinum). To the west of the atrium was discovered a small spa complex.
To the north there is a colonnaded porch (peristyle), surrounded by numerous rooms with rich decorations, among which three banquet rooms stand out: one for winter, one for summer and one for mid-seasons. The owner of the house is remembered by an inscription inserted in a mosaic, which cites a certain Georgios, having the office of Ekdikos.
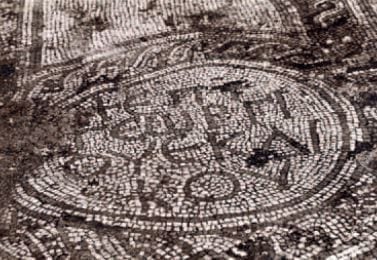
It was a magistrate who had the task of protecting the citizens from possible arbitrary actions of the powerful, and who inhabited this huge complex at least since 364 AD.
The overall life of the domus, however, was much longer, covering a chronological period between the first century A.D. and the beginning of the seventh century A.D.
odeion
The Odeion is one of the buildings of Nikopolis, located in the center of the city, it could hold about 1600 people.
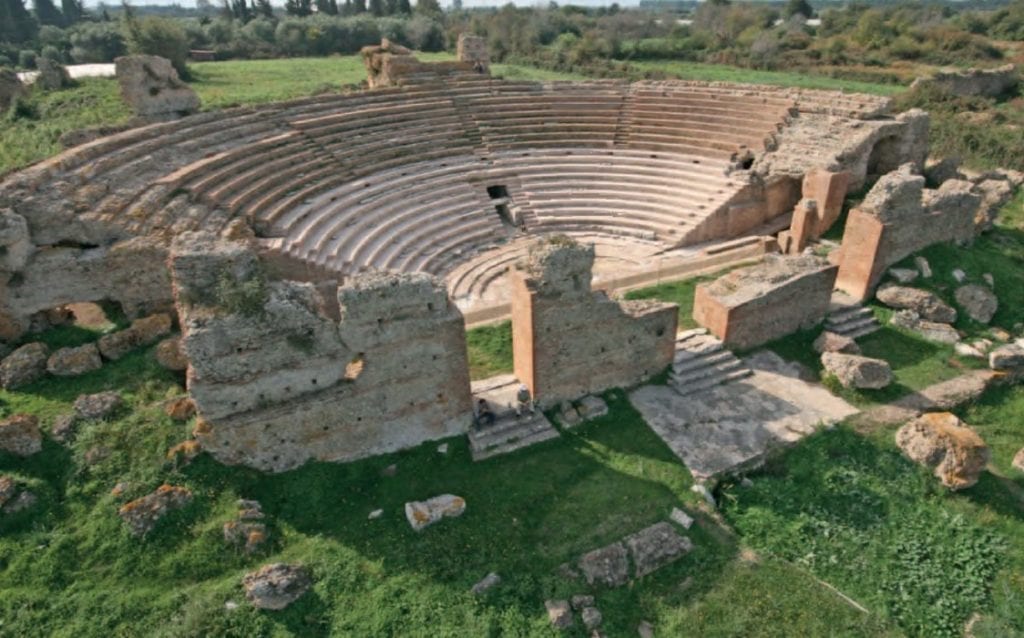
From an architectural point of view, this type of complex does not show great differences with common theatrical structures, except for the characteristic that the Odeion generally had a permanent roof. Even on a functional level, Odeion and theater are similar, as both housed public performances and assemblies.
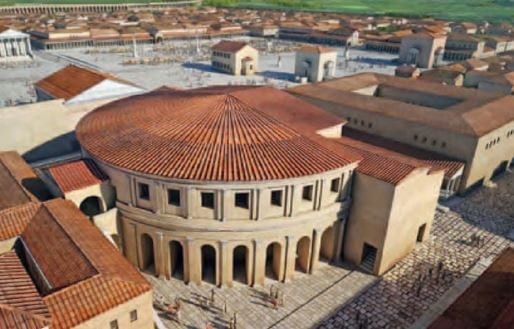
The construction of the Nikopolis Odeion dates back to the first half of the second century AD: so it was not an integral part of the original Augustan project of the city, but was added at a later time, probably when the city was named capital of the Province of Epirus after the territorial reorganization operated by the Emperor Trajan.
Little Nymphaeum
The “Little Nymphaeum” was originally equipped with two floors. The upper one housed water storage tanks, while the lower one is still occupied by four niches.
The three smaller niches were decorated with a shell coating that recalled the marine world.
The most significant decoration is, however, that of the largest niche where, on the bottom side, there is a wall mosaic depicting a Nereid riding a sea monster. In addition, the front of the vault access to the niche was decorated with another mosaic that represents two personifications of the Victory, in flight, which hold in the left hand a palm branch and in the right a crown of rushes. In the middle, between the two, there is an inscription that reads “AKTIA”. It is believed that the entire scene recalls the development of the “Aziac Games”, during which the winners of the various specialties received symbolically just a crown of rushes.
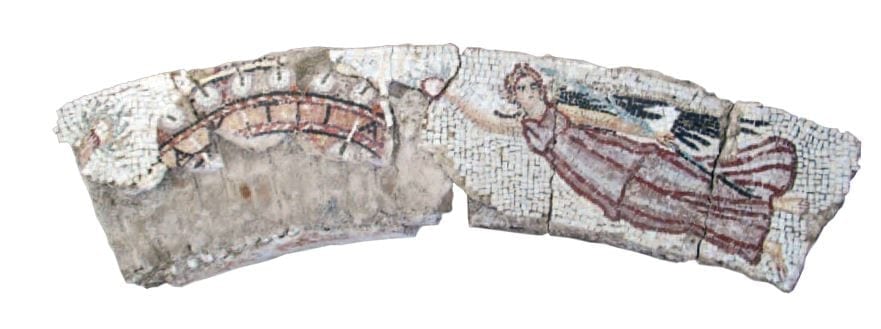
basilica A
The so-called “Basilica A” is also known by the name of “Basilica of Bishop Dometius” since it was managed by two Bishops with this name. As evidenced by an inscription, the church was dedicated to Saint Demetrius.
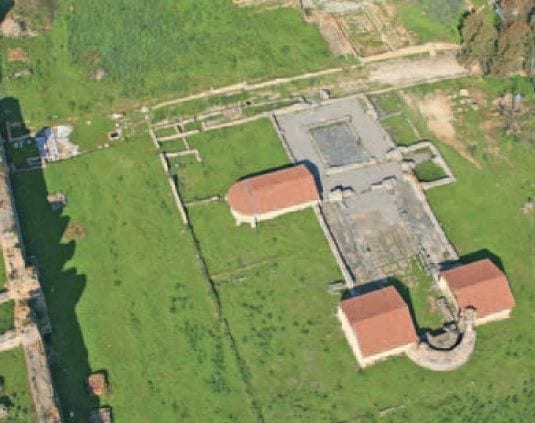
The entrance takes place through an atrium composed of a central uncovered area, surrounded by three arcades. Two doors lead to the narthex (a sort of antechamber), communicating with the adjoining rooms, arranged both north and south.
The annexed South was interpreted as diakonikon: a place where the faithful could deposit offerings.
The central body of the basilica is divided into three naves by two rows of columns. The altar is located in the center of an apse, flanked by two environments (parabemata) functional to the needs of religious function as, for example, the preservation of sacred tools. What makes this basilica particularly interesting is the state of conservation of its complex mosaic floors, present in almost every room of the building. The construction of the church, by the work of the first Bishop Dometius, dates back to the middle of the sixth century AD, while the completion of the decorative apparatus by the second Bishop is given a few decades later.
basilica b
The “Basilica B” also known as the “Basilica of Bishop Alkison”, is considered the Cathedral of the city for its large size (about 5900mq).
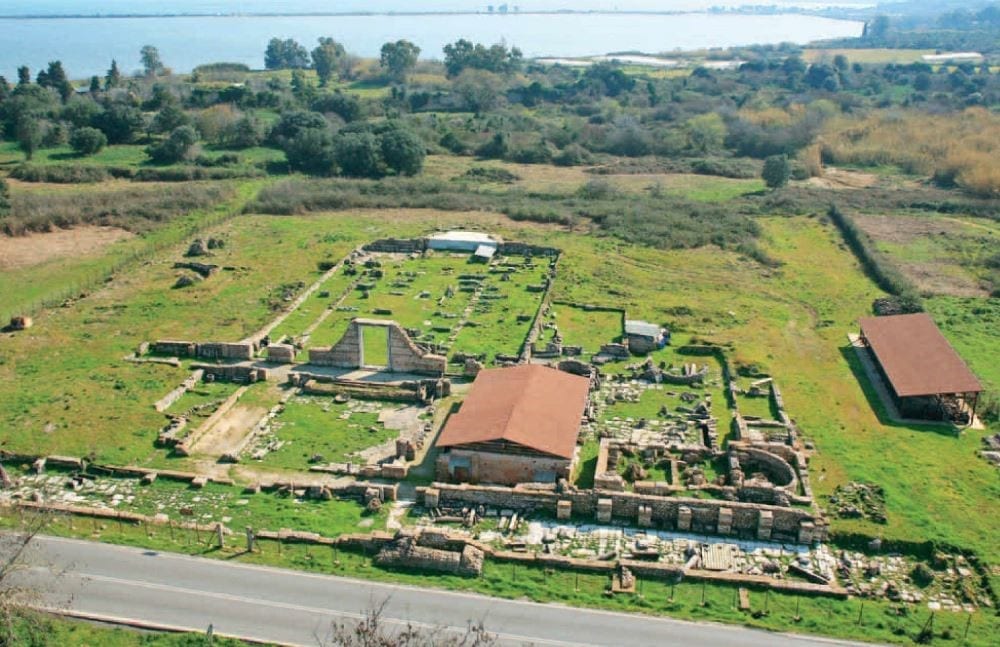
Access to the building is through a porch obtained from the transformation of an earlier street of the Augustan Age. From here you enter a large atrium, with a central courtyard uncovered and surrounded by three colonnaded porches. The basilica has five naves, ending with a horizontal tripartite element (transept) that leads into the semicircular apse.
South of the entrance hall is a second smaller atrium. It also has an uncovered central court, and is surrounded by a series of environments. In the area north of the central body of the basilica, in addition, a small baptistery was identified. Among the rich decorations that adorned the entire complex are particularly well preserved those of the room interpreted as diakonikon (the place where the faithful could deposit the offerings). In fact, mosaic and opus sectile floors and part of a fresco are still visible.
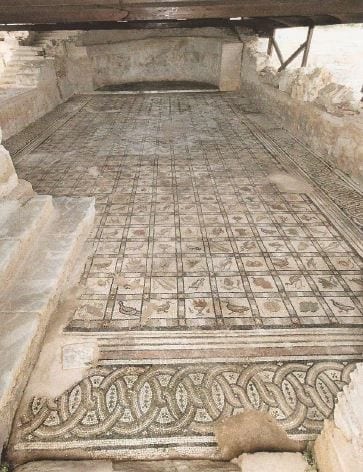
The construction of the complex has been dated to the second half of the V century A.D., with successive restorations of the half of the VI century A.D. and of the late VI-beginning VII century A.D.
The north necropolis
The North Necropolis is an area for burials, located immediately outside the North Gate of the city walls of the Augustan age
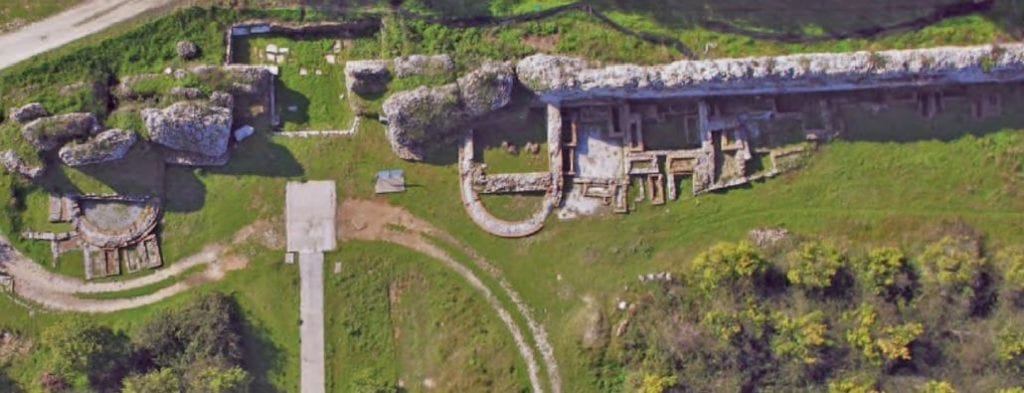
It has 36 tombs dated between the first and the fourth century A.D. The types of burial attested fall mainly into the categories of tombs “enclosure”, mausoleums “chamber” and tombs “temple”. The lack of more modest burials, such as simple graves dug in the ground, shows that in this necropolis was reserved for prominent and wealthy personalities, as also demonstrated by the precious furnishings found inside the tombs, including jewels (gold rings and earrings).
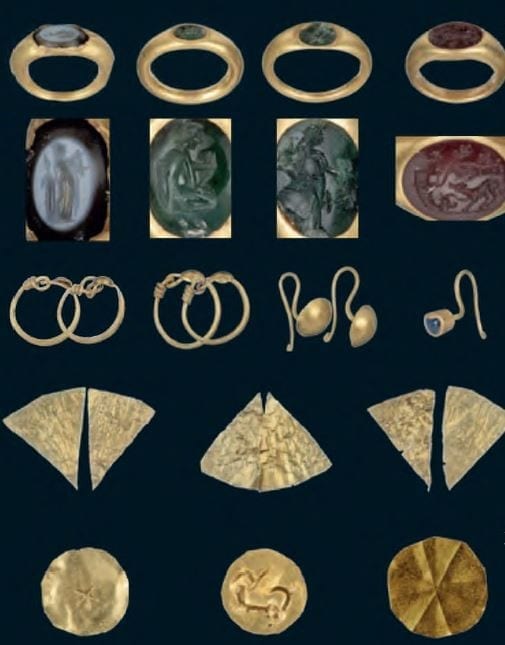
Nikopolis / Actium in-depth
Map



























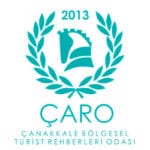
Previous
Next
